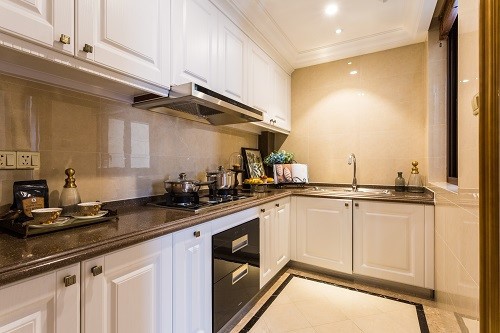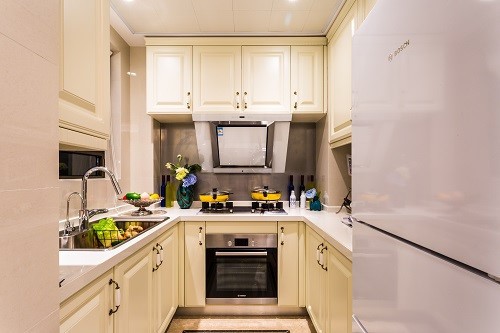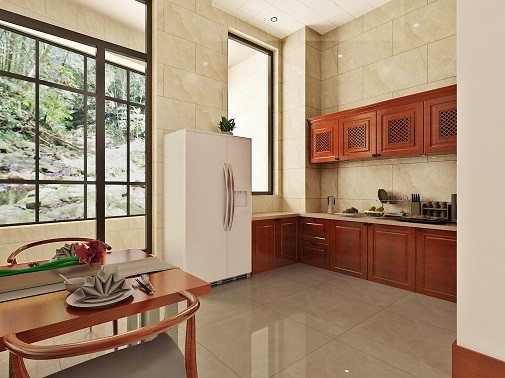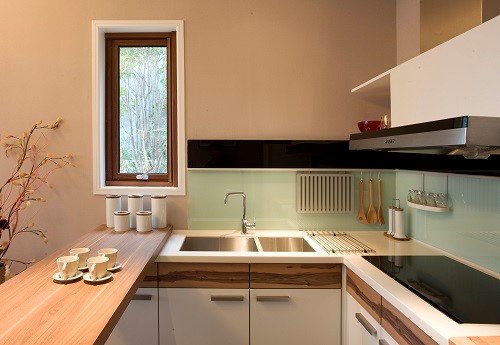Now the design area of the house, the kitchen space is not very large, many people pay great attention when designing the kitchen. However, the space of the kitchen is limited, but there are indeed many things that need to be stored. The functions it carries and the nature of the home are very important. A good-looking kitchen can make us fall in love with cooking, and can make us eat healthy and delicious. How about such a beautiful kitchen design? Come and take a look.
Kitchen design style
1. The combination of cement and white oak creates a refreshing and modern style
The kitchen in the photo is integrated with the house where cement and wood are the main materials. The brightly colored storage cabinet doors are made of white oak wood. The floor is made of oak wood, which is not only refreshing, but also very harmonious with other parts. Presents a moderate appearance.
2. NY style of white and gray tiles
There must be many people who think that the kitchen must be arranged in white to have a sense of cleanliness. This example is based on white, and gray tiles are pasted on the workbench to avoid the feeling of excessive lightness caused by white, and it is also more fashionable. Plus, the grey tiles have the effect of disguising dirt.
3. Southern European style blue tiles
Pair a white kitchen with a few bright blues for a bright Southern European look. The method of sticking tiles is not only cheap in construction cost, but if you are tired of this color, you can only replace the tiles when remodeling, which is a flattering kitchen layout method .
4. A log kitchen suitable for organic living
The outside of the kitchen and the cabinets are all made of raw wood, making it a simple and calm kitchen. For those who pay attention to organic cuisine, a kitchen made of this natural material is the most suitable. The work table is made of artificial marble which is easy to maintain.
5. Wood × stainless steel combined into a cafe style
Even though the outside of the island kitchen is made of wood, a large and eye-catching worktop above will give it a cafe-style look. Excessive proportion of stainless steel will lead to loss of original flavor. The recommended proportion is about wood 4 and stainless steel 6.
Kitchen design skills
1. Ergonomics
Standing and bending over when cooking, through proper design, can avoid the problem of back pain;
The height of the countertop should be 15 cm away from the wrist when working on the countertop, the height of the wall cabinet and the shelf should be 170 to 180 cm, and the distance between the upper and lower cabinets should be 55 cm.
2. Operation process
Allocate the cabinet space reasonably, and try to determine the location of the items according to the frequency of use; put the filter near the sink, the pot near the stove, etc., and the location of the food cabinet is best away from the cooling holes of the kitchen utensils and refrigerators.
3. Efficient sewage discharge
The kitchen is the hardest hit area for the pollution of the living room. At present, the range hood is generally installed above the stove.
4. Lighting and ventilation
Avoid direct sunlight to prevent food from deteriorating due to light and heat. In addition, it must be ventilated, but there must be no windows above the stove
5. Spatial form
Post time: Jun-06-2022








