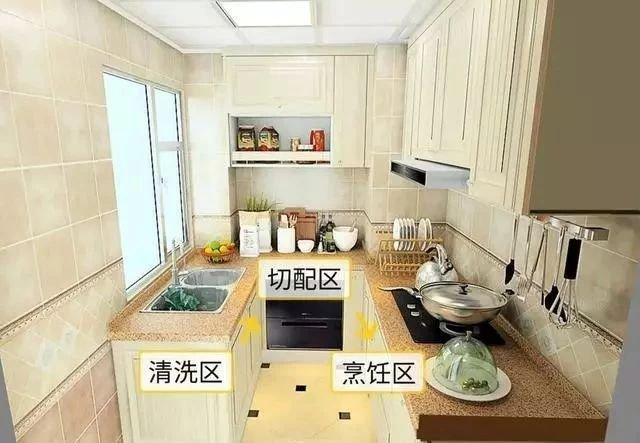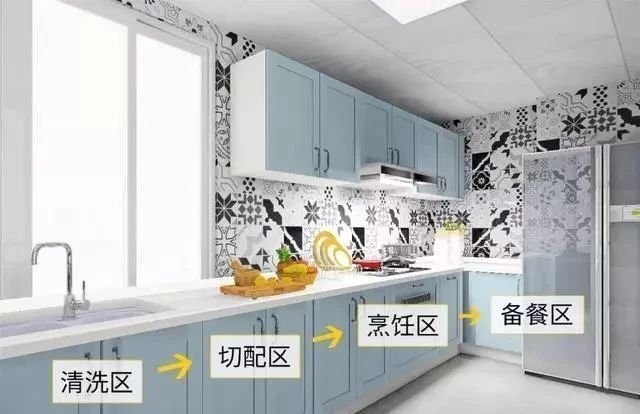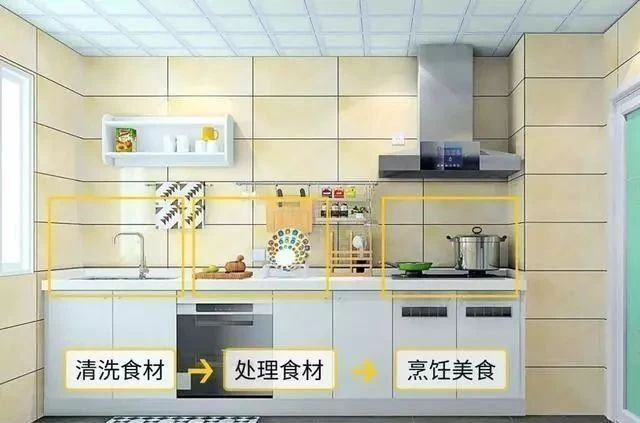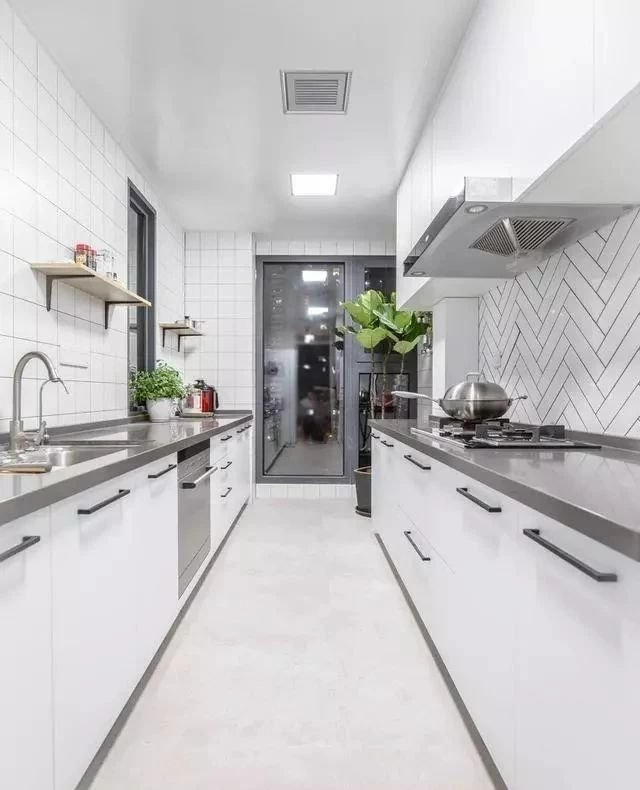Many people pay attention to the decoration of the kitchen, because the kitchen is basically used every day. If the kitchen is not used well, it will directly affect the mood of cooking. Therefore, when decorating, don’t save too much money, you should spend more. Flowers, such as custom cabinets, kitchen appliances, sinks, etc., must be taken into account, especially the spatial layout of the kitchen. Today, I will tell you five things to pay attention to in kitchen decoration. The kitchen is decorated in this way, practical and beautiful!
U-shaped kitchen cabinet: This kind of kitchen layout is the most ideal, and the space is relatively large. In terms of space division, areas such as washing vegetables, cutting vegetables, cooking vegetables, and placing dishes can be clearly divided, and the space utilization is also true. And most reasonable.
L-shaped cabinets: This is the most common kitchen layout. It can be arranged like this in most people’s homes. Put the sink in front of the window to have a better line of sight to wash dishes. However, this kind of kitchen layout is a bit awkward. In the vegetable area, it is difficult to accommodate two people at the same time, and only one person can wash the dishes.
One-line cabinets: This design is generally used in small-sized houses, and open kitchens are the most common. The operating table of this kind of kitchen is generally relatively short and the space is not large, so more consideration is given to the storage space, such as making more use of the wall space for storage.
Two-character cabinets: Two-character cabinets, also known as corridor kitchens, have a small door at the end of one side of the kitchen. It establishes two rows of work and storage areas along two opposite walls. The two rows of opposite cabinets must be at least Keep a distance of 120cm to ensure enough space to open the cabinet door.
Post time: Jul-15-2022









